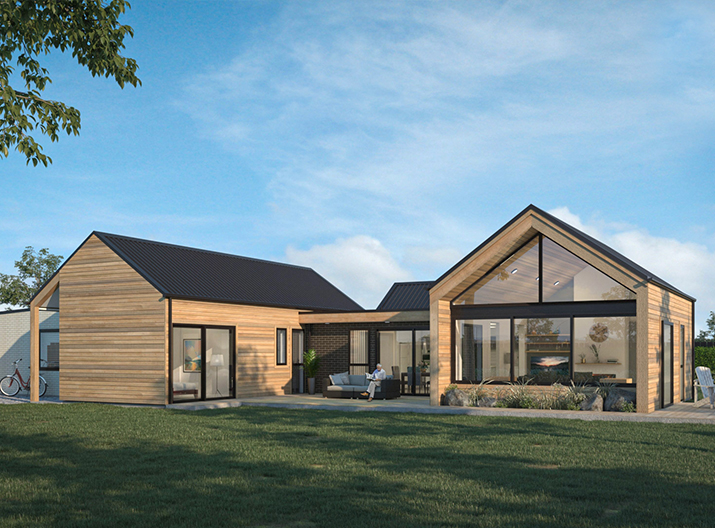Resembling a series of small barns, the design features three distinct pitched forms; bedroom wing, main living wing and the main bedroom. This approach created an overall reduction in mass which allowed the building to settle indescretely into its surroundings. Claddings were carefully applied to collide and separate each form.
The 5m high pitched ceiling space in the main living area accentuates the gable form which is lined in cedar panelling. Brick veneer cladding creates relief for the cedar and anchors the building while also providing textural variation.

