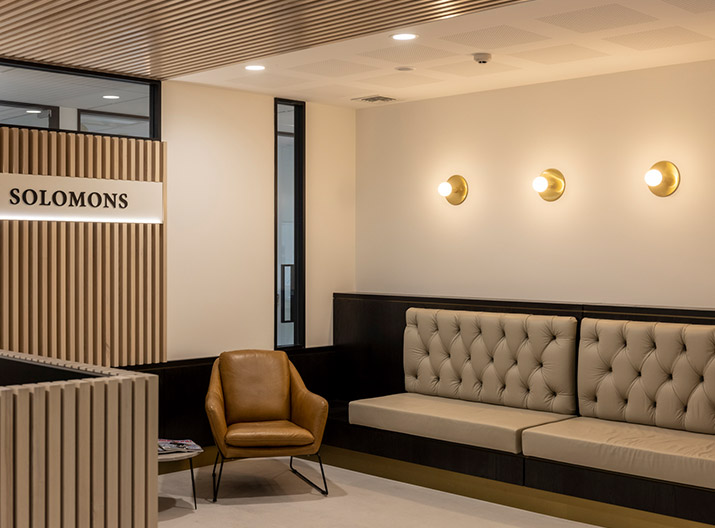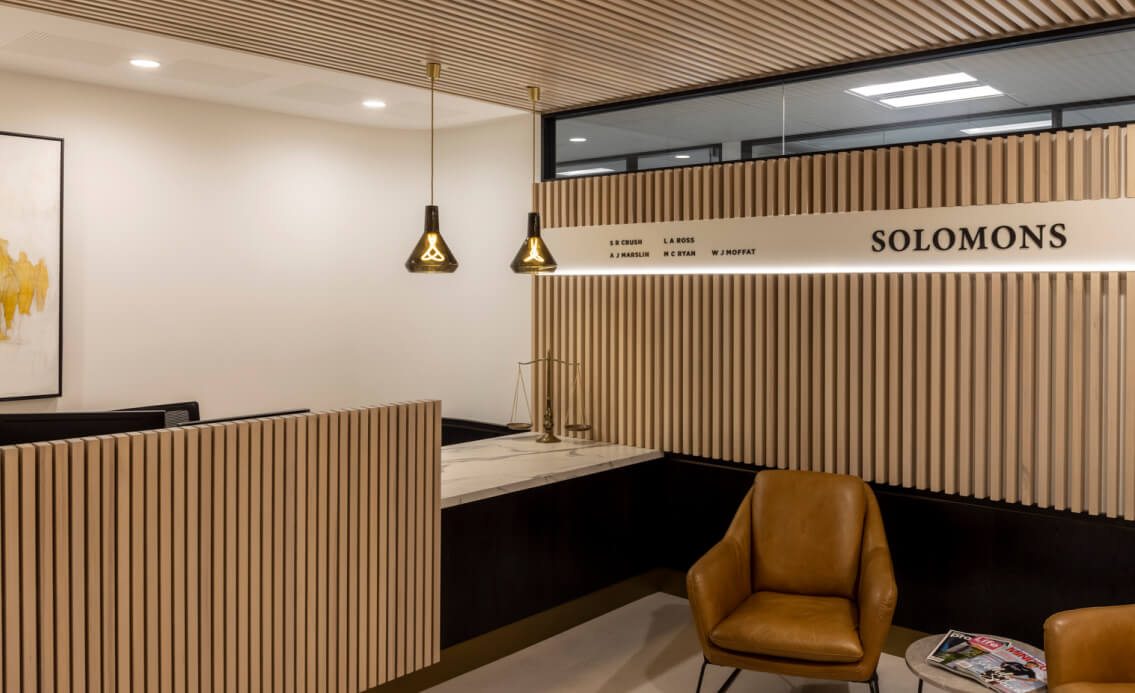Solomons needed more space for their rapidly growing team. A 1970’s precast building was secured within ‘The Exchange’ – an iconic Dunedin heritage precinct. Arcatelier was commissioned to design, implement and manage the fitout of their third floor space.
To enhance the views over Queen’s Gardens, floor to ceiling glass is featured throughout the space. American Ash ceilings and black stained American Oak wall paneling create a warm, crisp contemporary aesthetic. To reference the firms 1880’s heritage, brass negative detailing with a traditional dado line was used in the reception areas.
Main Contractor – Apex Builders
Joinery – Stewarts Joinery
Project Manager – Logic Group
Photography – Graham Warman


